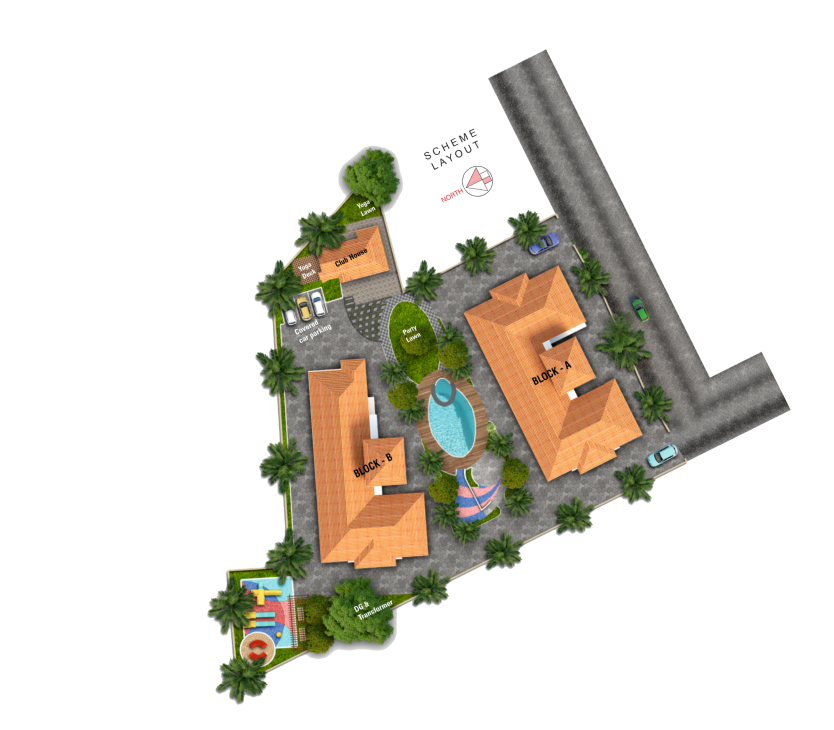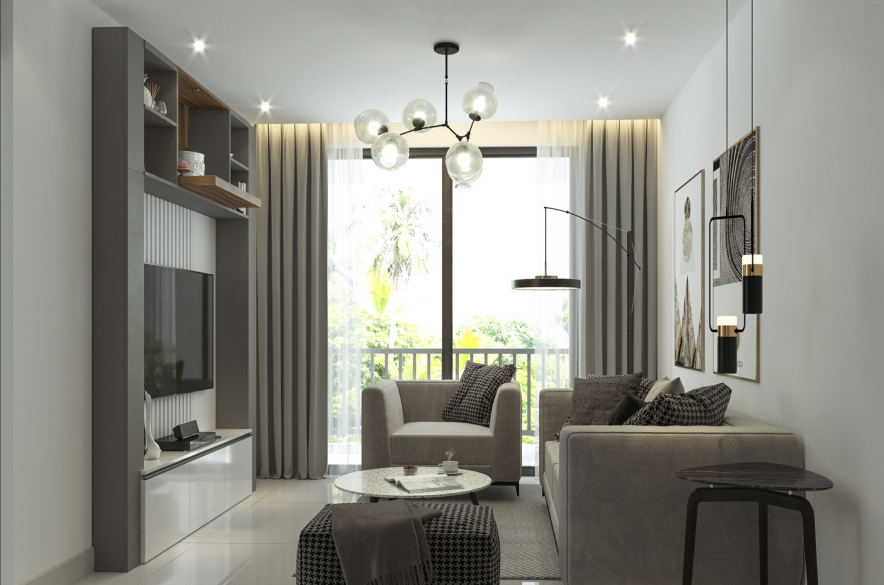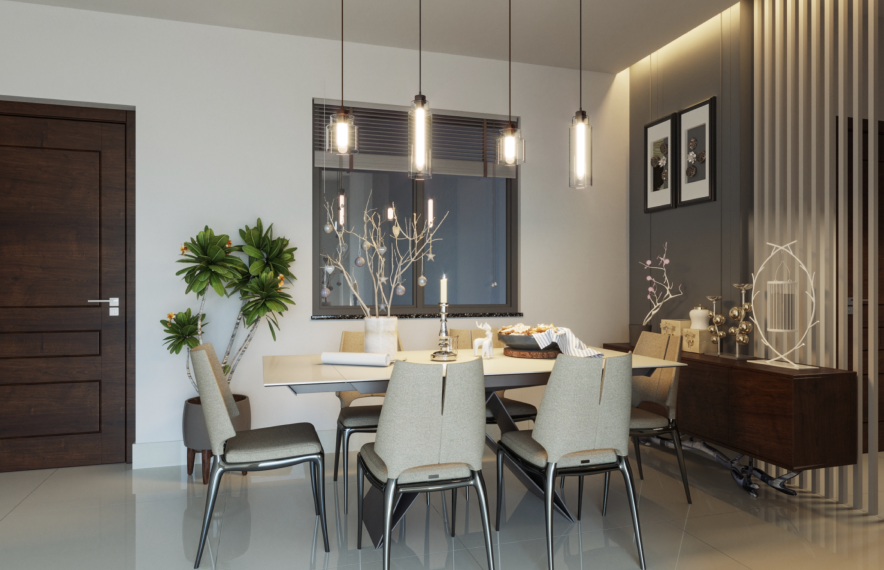Your dream home
Living at Sapana Vista cocoons you away from the bustle of city life without losing coveted easy access to urban amenities. Our well-ventilated 2BHK apartments are built with superior construction materials, featuring a special earthquake resistant structure. Each home in this spectacular gated residential complex is built to provide maximum comfort and relaxation. The complex offers a plethora of amenities, with renowned educational institutions, hospitals, markets and transportation hubs in close reach.




